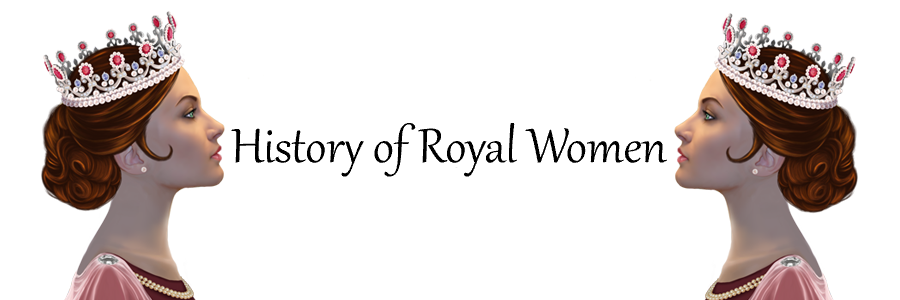800px-Hofburg_Vienna_plan.svg

General plan of Hofburg Palace. 1 Swiss Wing, 2a Augustinian Church, 2b Augustinian Monastery, 3 Stallburg, 4 Amalienburg, 5 Leopold Wing, 6 Redouten Wing, 7 Winter Riding School, 8 Imperial Library, 9 Augustinian Wing, 10 Archduke Albrecht Palace (formerly Tarouca-de Sylva Palace), 11 Imperial Chancellory Wing, 12 Festsaal – Festival Hall Wing, 13 St. Michael’s Wing, 14 Neue Burg Wing, 15 Corps de Logis, 16 Palm House or Butterfly House, A Internal Castle Square, B Ballhausplatz – Ball House Square, C St. Michael’s Square, D Schweizerhof – Swiss Court, E Joseph Square, F Albertina Square, G Burggarten – Castle Garden, H Heldenplatz ( formerly External Castle Square) Historical construction stages in colours: 13th to 17th century 18th century 19th to 20th century (By Gryffindor; vectorized by: GothikaThis W3C-unspecified vector image was created with Adobe Illustrator. – Own work, CC BY-SA 4.0)


Be the first to comment